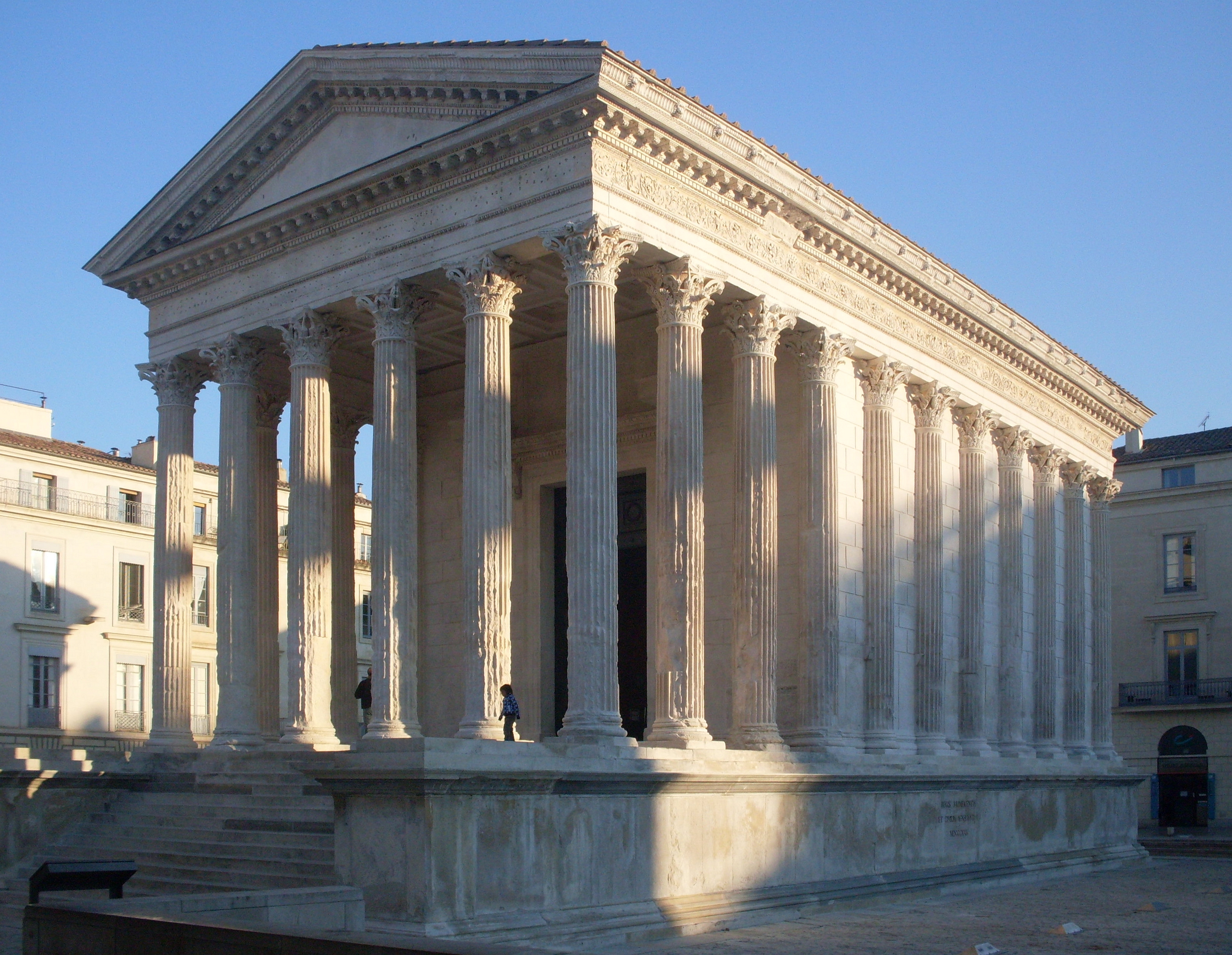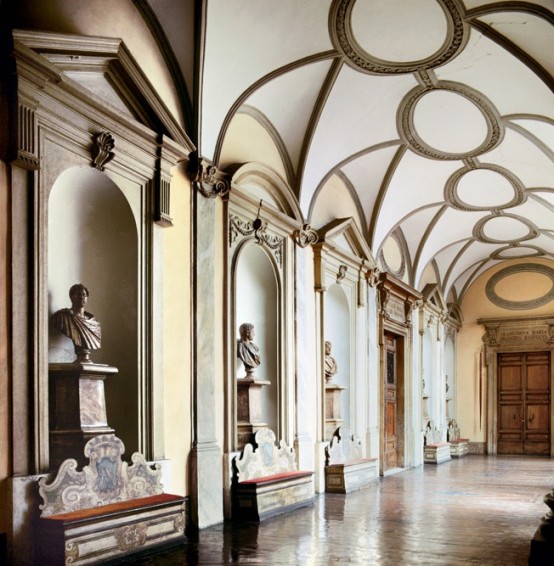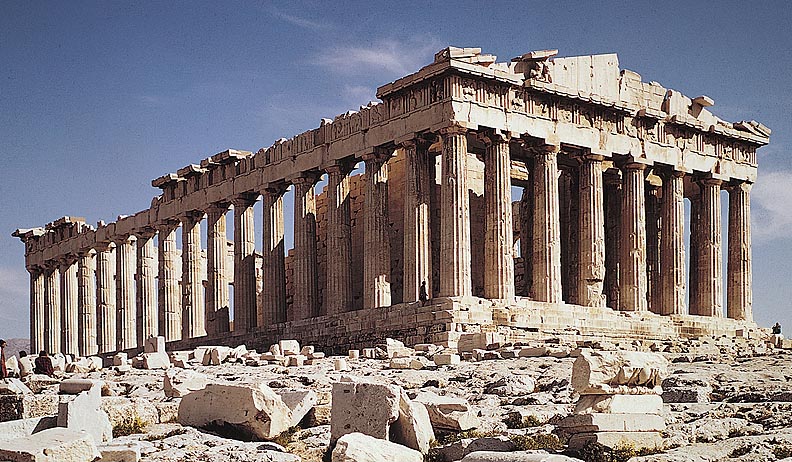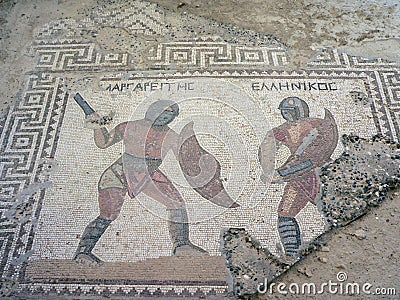Rome served as a catalyst in spreading ate and civilization. Rome was the greatest power west of China. The Romans mastered road building and extravagant ornamentation in furniture. The Romans discovered concrete as well and vaults and domes in architecture. Their religious structures consisted of tombs and temples. The commerce and law structures were called basilicas. The residential dwellings were known as the insula, comus, and villa. The insula was a block of buildings surrounded by streets and the comus was private town homes for the wealthy. Lastly the villa was simply a country house. In the interiors of roman homes there were mosaics, stucco, and frescoes. They were obsessed with ornamentation and the floors carried popular patterns throughout them. The furniture consisted of wood, metal, and stone. The seat furniture was the throne, chair, couch, or stool. Tables were multipurposed and beds were the addition to the back to the couch.
An interesting architectural site during the roman era was the colosseum. This arena seated at least 50,000 people. It was made of concrete and stone and it was the prototype of a sports arena. They used arch and barrel vaulting, with the three orders present. Each level had a podium, column, and entablature. Gladiator fights and cultural events took place here.
Another ancient roman architectural site was the pantheon. This site was commissioned by Marcus Agrippa and rebuilt by the emperor Hadrian. It was a round temple with a dome, roman portico. It is the world's largest unreinforced concrete domes in the world. The oculus is 142 feet in diameter and 142 feet high.
The last architectural site I found amazing was the Maison Carree. It was located in the south of France and was built in 16 B.C. It was renovated by Marcus Agrippa and was an example of vitruvian architecture. One of the best examples of a roman temple. There was a deep porch and a stylobate to a pedestal. This site had corinthian columns in the roman sequence.
The first modern application example I found of Roman design was the interior of this apartment complex. The domes and curves in the ceiling really showed a good example of Roman design. Also the artsy sculptures added to the Roman feel.
The other current application I found of Roman design was the interior of this home in Italy. the uses of stone and domes again really exemplify the Roman feel. Also, the mosaic tile in the middle part go the floor also showed roman influence.
Below is a link on roman architecture and how it was done.
https://www.youtube.com/watch?v=B8IcwFwNLr8
Wednesday, January 28, 2015
Greek Civilization
The worth of the individual and democracy began in Greece. They were masters of philosophy science , fine arts, geography, medicine, legal systems, and astronomy. Greece was a mountainous country and was surrounded by the Aegean, Mediterranean, and Ionian sea. Greek domestic buildings were far less impressive than public buildings. Within homes there was cisterns or impluviums which were structures to collect rain, and it was an opening in the roof. The Floors within homes were plastered and painted with mosaic techniques and had mythological figures, animals, and flowers in them. The walls were unflustered mud bricks and had paintings and murals on them. The design motif in this era was floral or marine, egg and dart, and greek fret or key. Paint application had divisions which were dado, main field, and cornice, and also used trompe l'oeil techniques were used. The interior spaces featured windows placed high on the walls, the doors were made out of wood, stone, and marble frames. Materials and construction techniques in furniture incorporated leather and cords with inlays of gold, ivory, and gems. The seat furniture consisted of thrones, klismos, kline, diphros and the invention of the lathe on the legs of the chair.
One of the most beautiful architectural monuments during this era was the Parthenon. This temple was dedicated to the goddess Athena. It is the most import ant building of classical Greece, generally considered the culmination of the development of the doric order. The entablature bowed in the center , the columns inclined inward, the shafts tapered, heavier corner columns, and distance between each column.
Another element that I considered interesting within this time era was the classical orders of architecture. These columns consisted of a base, shaft, capital, entablature, architrave, frieze, and cornice. There were three different types of order which were the doric, ionic, and corinthian. Neoclassic architecture really incorporated these columns within design. These columns were developed by the Greeks but eventually adopted by the Romans.
Like I mentioned earlier mosaic techniques were incorporated in the floor. Pebbles, glass, an stone were all used to create a beautiful pattern in the floor.
Here are some current applications I found. The first being this exterior of a home showing Ionic pillars lining the front view of the house. These pillars still make a home look beautiful yet historical.
The second example I found of a modern application was this interior of a home that incorporated the greek key design as the borer on the walls as well as the geometric shaped mirrors.
Below is a link on the the architecture in ancient Greece.
https://www.youtube.com/watch?v=ZDs8c1-DJsE
One of the most beautiful architectural monuments during this era was the Parthenon. This temple was dedicated to the goddess Athena. It is the most import ant building of classical Greece, generally considered the culmination of the development of the doric order. The entablature bowed in the center , the columns inclined inward, the shafts tapered, heavier corner columns, and distance between each column.
Like I mentioned earlier mosaic techniques were incorporated in the floor. Pebbles, glass, an stone were all used to create a beautiful pattern in the floor.
Here are some current applications I found. The first being this exterior of a home showing Ionic pillars lining the front view of the house. These pillars still make a home look beautiful yet historical.
The second example I found of a modern application was this interior of a home that incorporated the greek key design as the borer on the walls as well as the geometric shaped mirrors.
Below is a link on the the architecture in ancient Greece.
https://www.youtube.com/watch?v=ZDs8c1-DJsE
Sunday, January 25, 2015
Peer Review
Alexandra Ferrara: After reviewing her blog I really enjoyed the images she used to display the artwork, as well as the furniture. The images showed the Egyptian style thoroughly throughout the work of the gold ornamentation. I also like the modern applications she used showing the geometric patterns in the images.
Micah: I really loved the chair Micah used in her blog. The style of the legs were interesting the bottoms had feet that made the chair look like an animal. Also, I liked the modern application she used of the elevator doors to display Egyptian design.
Micah: I really loved the chair Micah used in her blog. The style of the legs were interesting the bottoms had feet that made the chair look like an animal. Also, I liked the modern application she used of the elevator doors to display Egyptian design.
Friday, January 23, 2015
Ancient Civilization
The Ancient Civilizations started in Greece, Rome, and Egypt. Human energies were able to be applied to complex inventions and the arts. Around the year of 4,000 BC larger towns and cities started to appear. Two areas where early Western civilization first developed to high levels of complexity are Niles Valley of Egypt and Mesopetamia. For timber, availability was limited and was a challenge. Imported timber came from Lebanon but they still had a few local timbers. They represented lotus blossoms, palm, open papyrus flowers through their material representation. The Nile River was used for agricultural production , transportation of building materials, communication, and trade. They would also use mud on walls and bricks with a wood and stone post and beam display in their architecture. Their climate consisted of minimal rainfall with intense sunlight, and their religion consisted of life after death displayed through burials and objets in monuments, tombs, and templates. Their house spaces had reception vestibules, columned central living rooms, and bedrooms. The society was hierarchal with the kings and princes at the top followed by the priests, craftsmen's, and peasants at the bottom. Their floors were made of mud, plaster, or brick and their walls were made of plaster being applied to mud or brick, due to the intense sun they needed material that would keep them cool.The windows and doors had openwork screens, and the ceilings had a base, shaft, capital, and block with plant life inspired design. Lastly, the furniture was influenced by religions and familiar objects.

One of the most interesting ruins from this time was the Great Hypostyle Hall. The inscriptions shown on the pillars were relief sculptures. They used Hypostyle with the columns being made of sandstone.
Another amazing ruin was the Great Temple of Karnak. It was the largest and most significant religious complex in ancient history. It is amazing to see how people back then constructed pillars of this size with no advanced technology.
The country villa was also a very interesting floor pal and layout to see and learn about. It consisted of a court, porch, vestibule, reception, hall or living room, stair to the loggia, store room, and bedroom. In ancient egyptian architecture the loggia was usually on the roof top or an interior loggia facing and inner courtyard. The loggia was a hall gallery or porch open to the air on at least one side.
A modern application of egyptian design was this interior of a bedroom. I felt it was appropriate considering the gold statues accompanied by the tiled walls and animal rug.

Another interior that suited the egyptian style was also of this bedroom. There is an animal display on the back wall considering their art was influenced by prominent animals and plants. The color scheme was tan and neutrals signifying an ancient feel. Also the statue of king tut added a nice feature.
below is a link about the classical orders
https://www.youtube.com/watch?v=nrRJkzXl4a4
Sunday, January 18, 2015
Peer Reviews
The first persons blog I reviewed was Nichole. She really expressed the Prehistoric period well through her pictures as well as her pictures. Also, her current applications were very nice.
The second persons blog I reviewed was Mckenzie. I really enjoyed viewing her blog because she blogged about Skara Brae and Stonehenge and it was interesting to view her feedback about them. Also, I enjoyed the flinstone house they made in California, I felt that was a great current application.
The second persons blog I reviewed was Mckenzie. I really enjoyed viewing her blog because she blogged about Skara Brae and Stonehenge and it was interesting to view her feedback about them. Also, I enjoyed the flinstone house they made in California, I felt that was a great current application.
Saturday, January 17, 2015
Prehistoric Period
The Prehistoric period influenced a lot of primitive homes. Materials that were durable such as stone, was the main way shelters were constructed. Caves were one of the first shelters for humans that were discovered. The insides were filled with decorative scripts and art on the interior to show design.
 Skara Brae was one of the areas that caught my interest the most. This ancient settlement was so amazing to look at considering the layout and style of the homes. I also really liked how a lot of stone was incorporated on the meeting area which all the people met in.
Skara Brae was one of the areas that caught my interest the most. This ancient settlement was so amazing to look at considering the layout and style of the homes. I also really liked how a lot of stone was incorporated on the meeting area which all the people met in.
Stonehenge was another area that really caught my eye. The arrangement of the stones all based on the alignment of the sun was incredible. It is really amazing that people were able to transport huge stones to the area as well as lifting and placing them on top of each other. Also, it was interesting to find out this was a place for religious ritual and a burial ground with a post and lintel construction.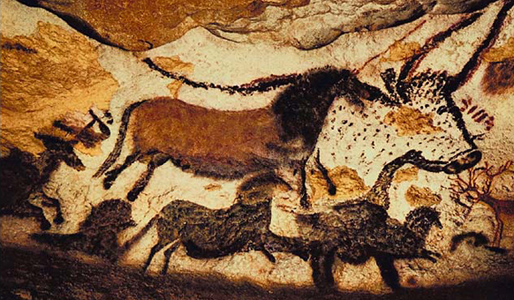

Lastly the art on the interiors of the caves I found to be beautiful because it told a story of the peoples lives that lived there. Also, people showed their most important values and figures/animals they felt were prominent through their art.
I feel that this home really shows a a current application of prehistoric style considering it looks like a cave and has a bunch of stone surrounding the inside.
This is another current application I found that resembled prehistoric design. The incorporation of the stone on the walls and fireplaces really portray the ancient feel.
Subscribe to:
Comments (Atom)

